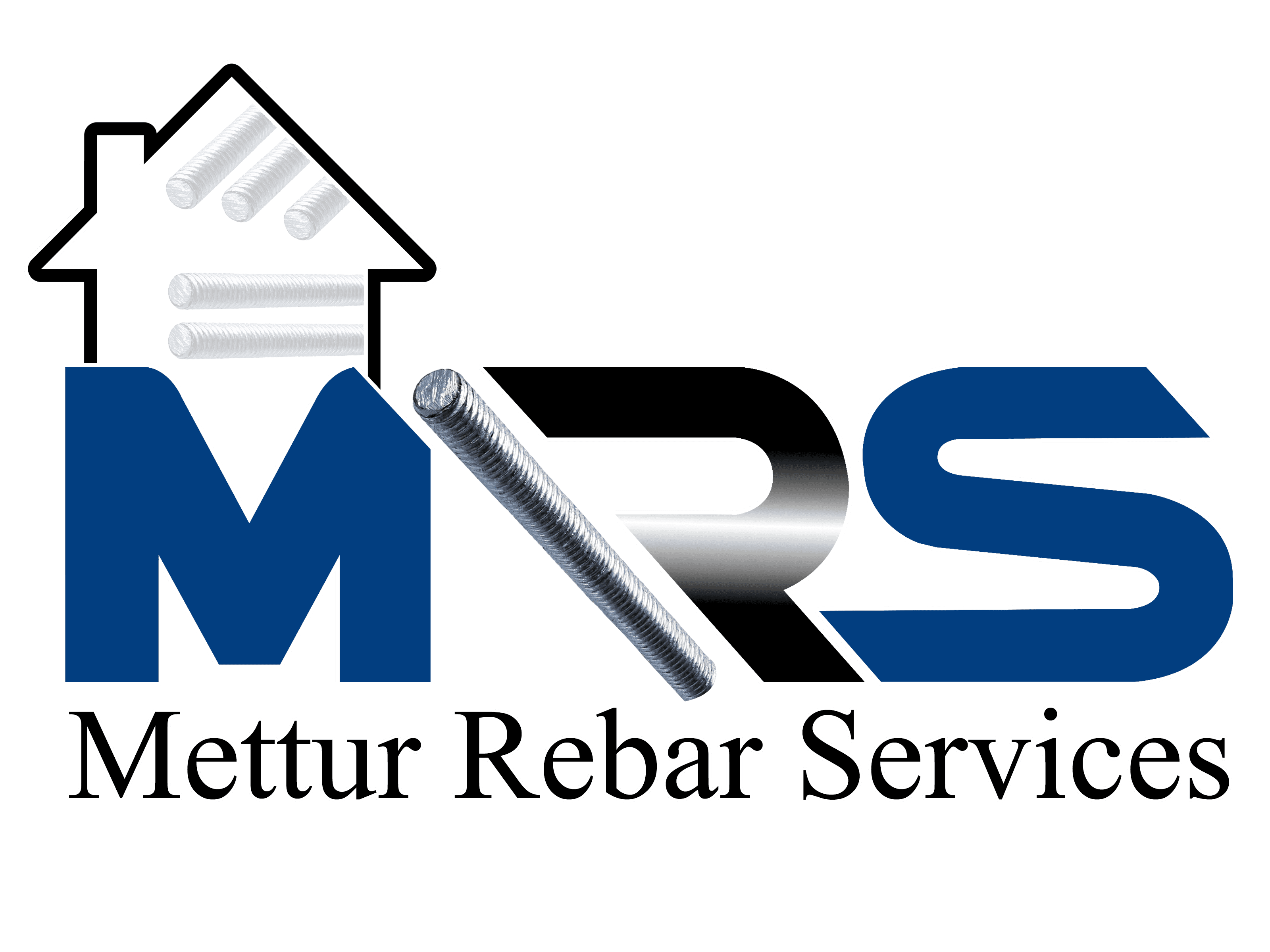Dimensional/General Arrangement Drawings
Along with providing accurate Rebar shop drawings; our core competence, we use this stage as an advantage to produce Slab Edge or General Arrangement drawings to general/concrete contractors.
These drawings are especially useful as they highlight the concrete edges, pour joints, tower crane openings, MEP blocks, depressions, steps, walls, columns, stair details etc. Once the Structural/Architects have included revisions approved by them, the drawings may then be used by fabricators, erectors and installers.
