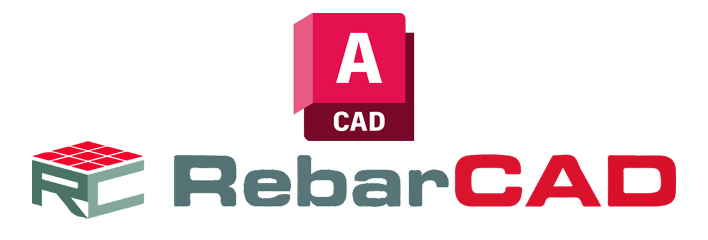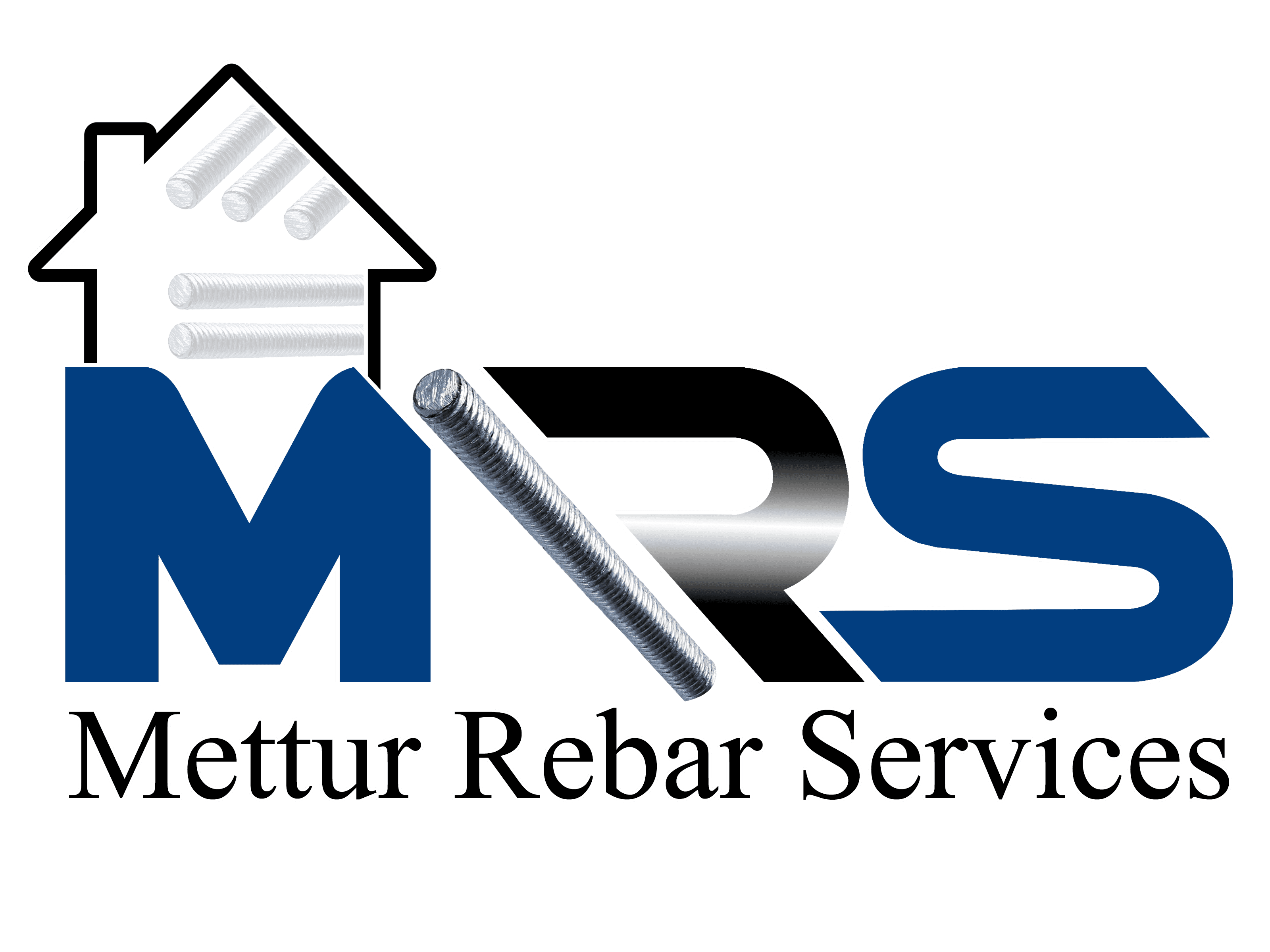Rebar Detailing
This is the process of quantifying the reinforcement in a concrete structure, where we categorise the steel by type, bar size and bend category; element wise and segment wise. We also provide mesh and accessories details, as well as concrete quantities needed for a job; when it is included in the scope.Here we prepare reinforcement placing/shop drawings derived from the design drawings which are then used by the contractor to place the bars at the project site. These shop drawings enable us to generate detailed instructions on the number, size, shape and location of the rebar to be placed in the form work, prior to concreting. The software also helps us produce Bar Bending Schedules in varied customised formats, which are then input into automated machines in fabrication shops.
At Mettur Rebar Services (MRS), we use ASA aor RebarCAD/CADSRC to produce shop drawings as per the structural codes and construction practices of the region. We adhere to a three tier system to whet the quality and flow of information in both directions before the final drawings are delivered to the client.



